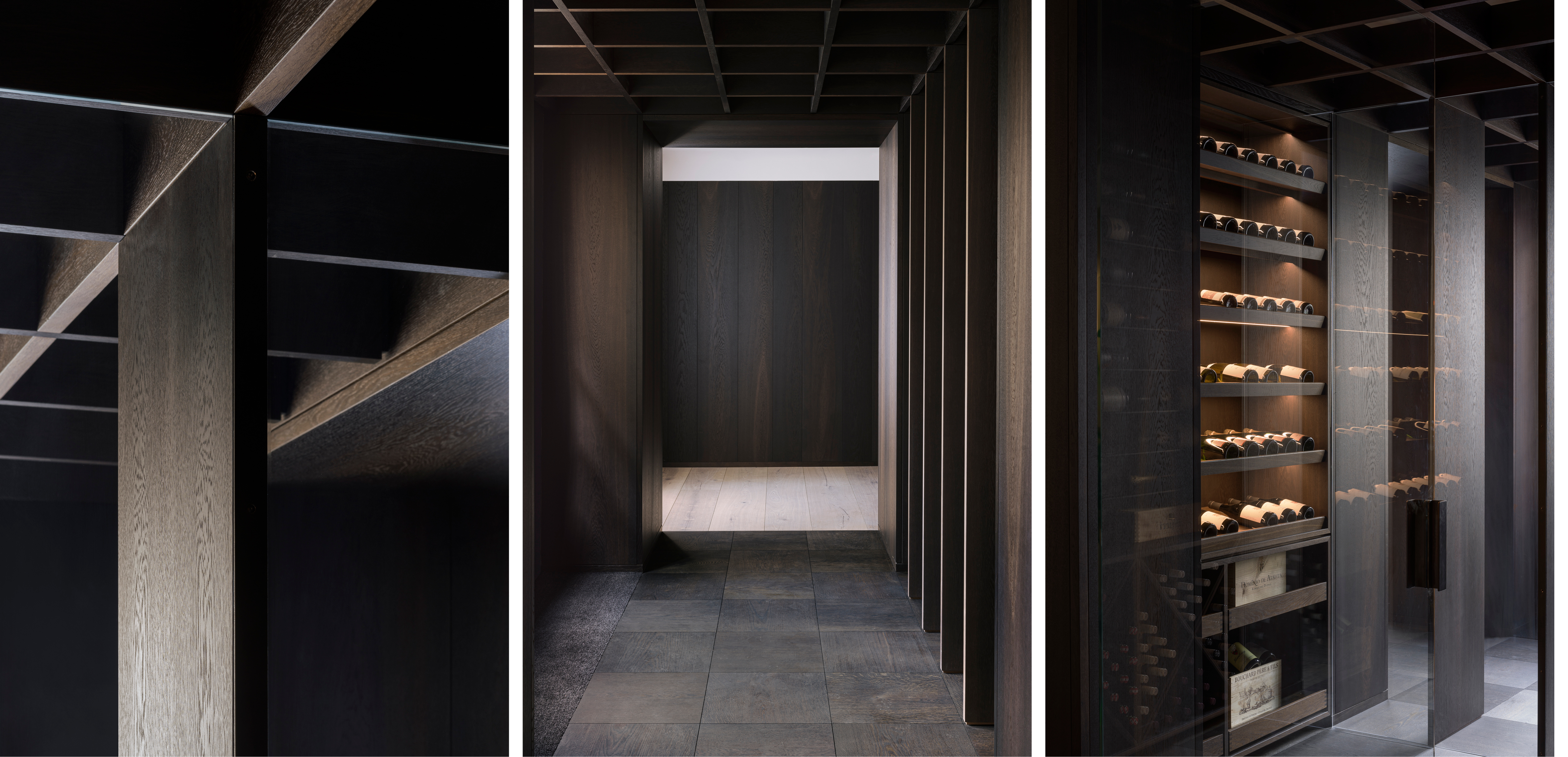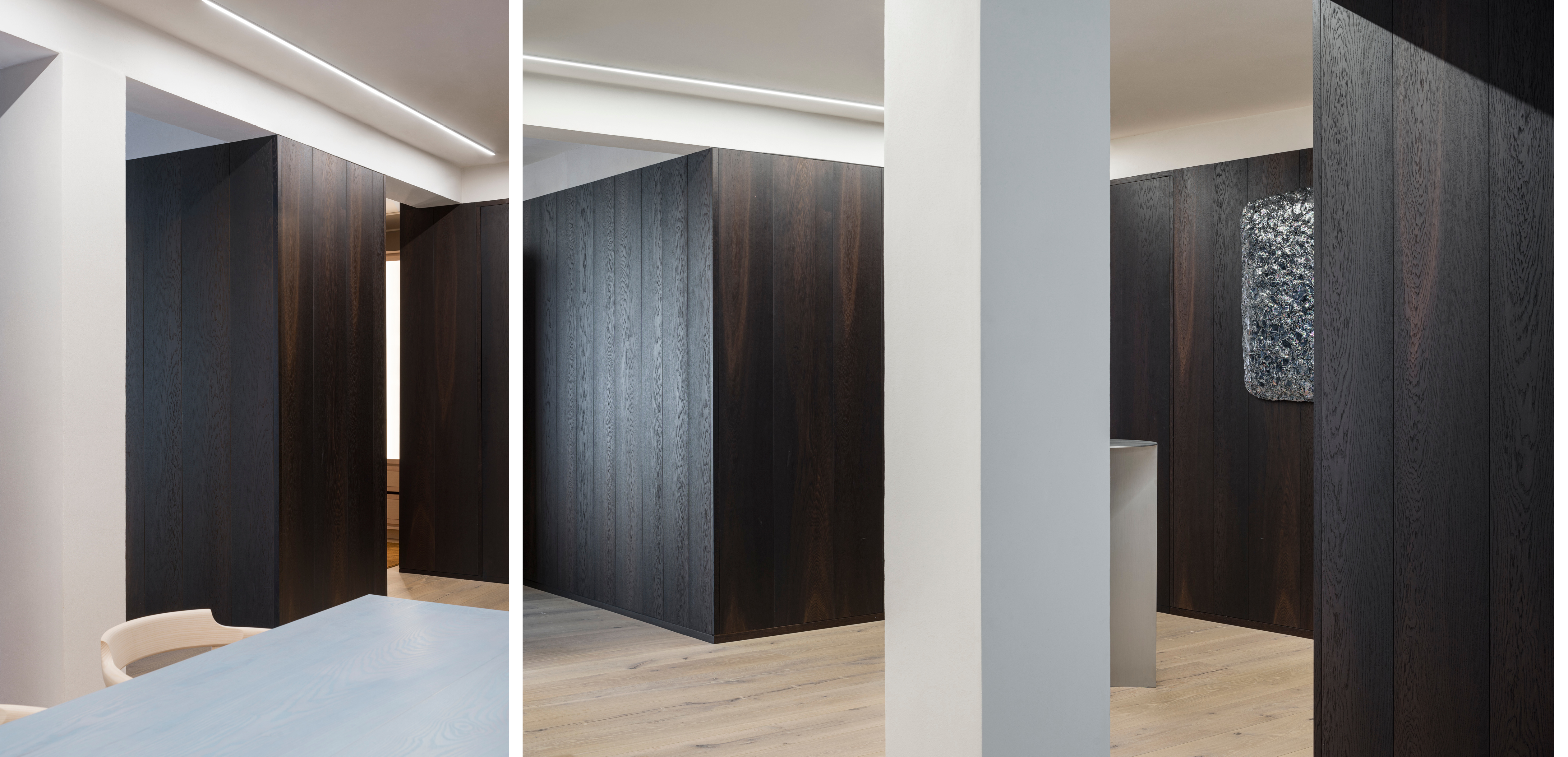

SHOWROOM
GARDE HVALSOE
2019
Architecture and interior design of a flagship showroom and office for cabinetmaker Garde Hvalsøe.
The entrance is defined by an architectural structure and rhythm in dark smoked oak that creates a transition between the outside and the calm space within. The open plan space in a former car mechanic workshop is set up as ‘homes within the home’ to showcase incredible craftsmanship and bespoke possibilities from kitchens to walk-in closets and an exquisite wine room.
