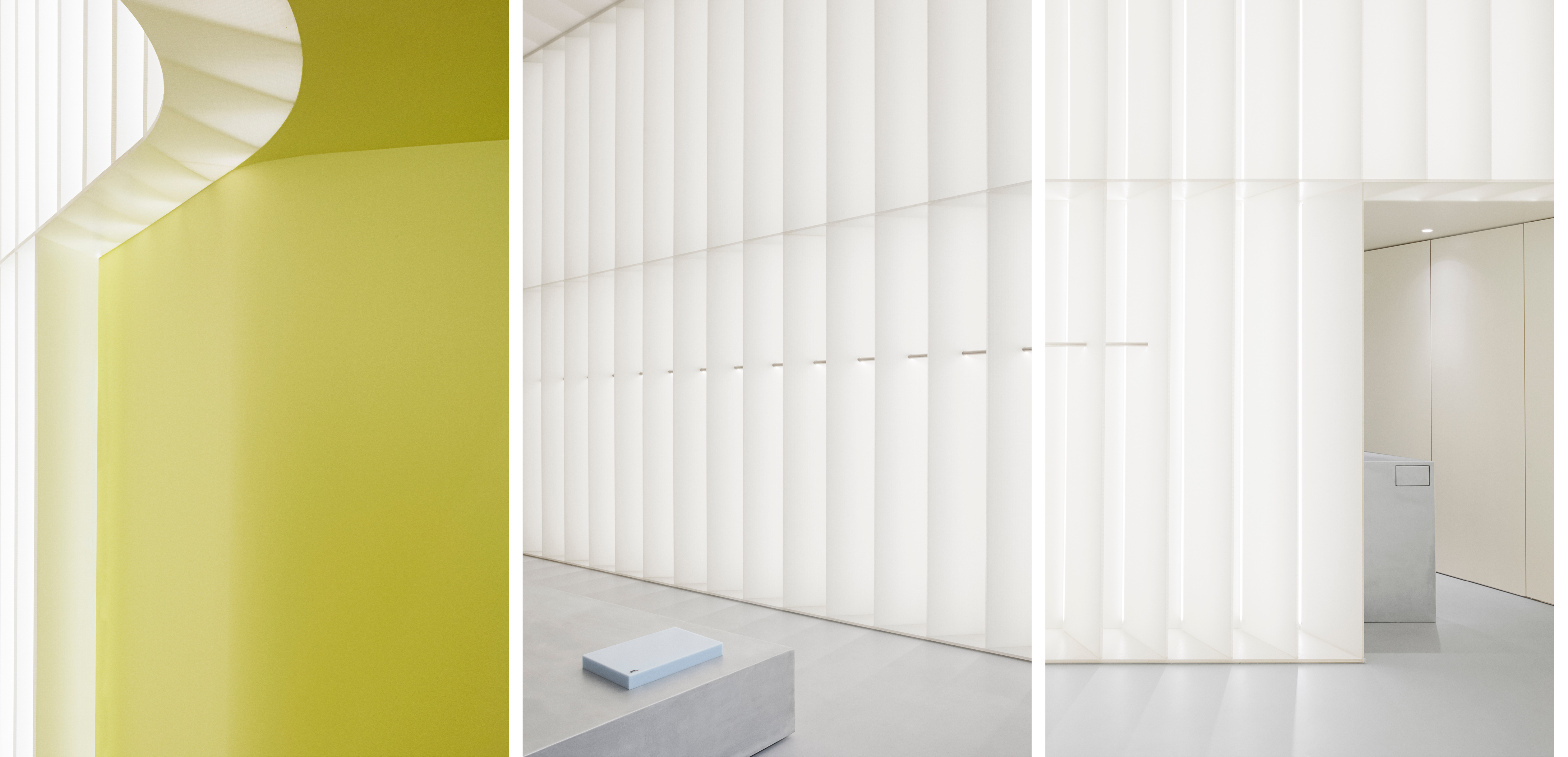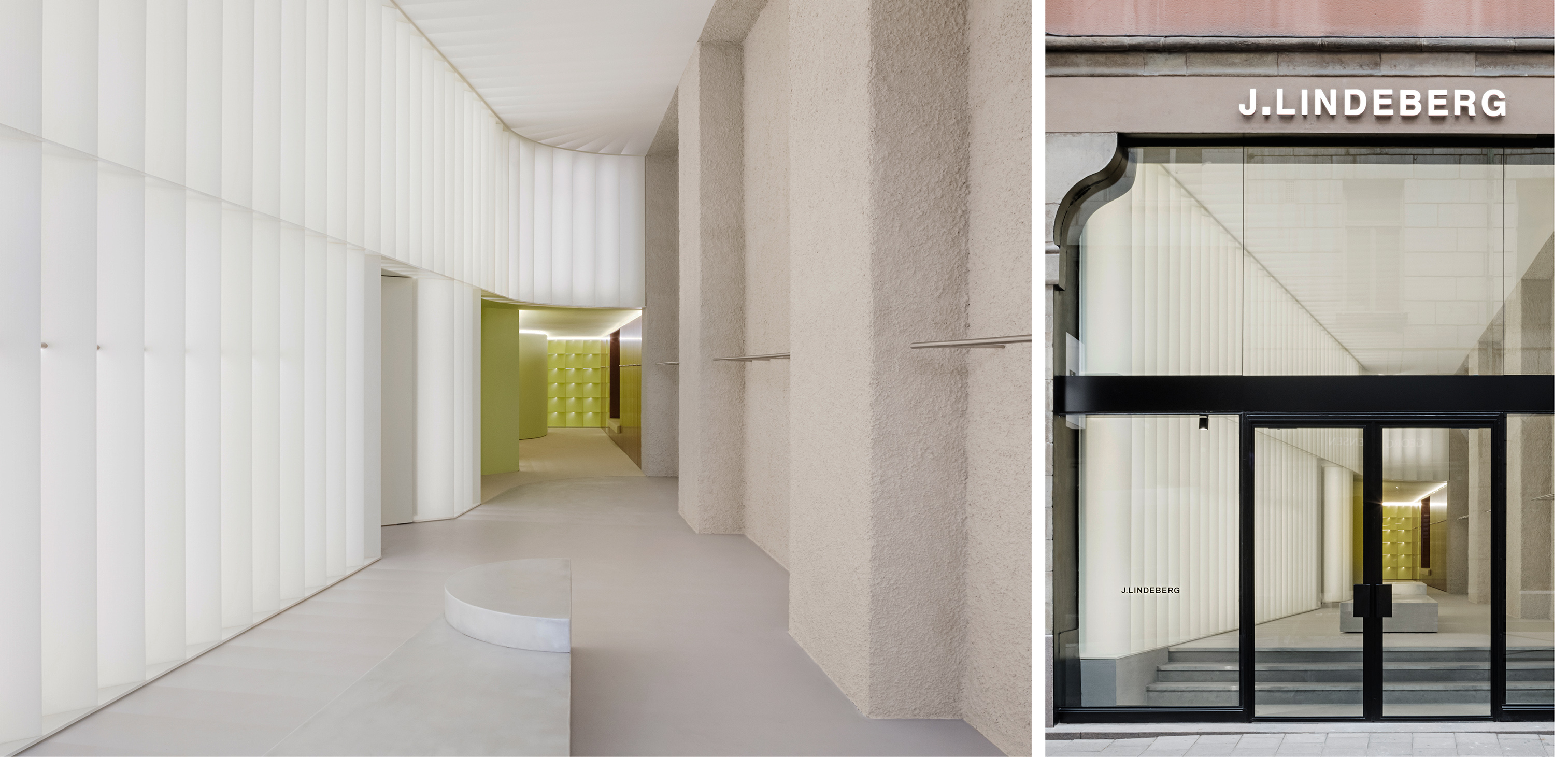

RETAIL STORE
J.LINDEBERG
Stockholm, Sweden
2018
Interior design and concept for J. Lindeberg flagship store. Creating a characteristic expression to highlight the Swedish brand’s sport fashion heritage. A polished concrete floor and concrete effect on the walls and platane wood combined with rough-textured walls, create a luxurious yet sporty ambience that relates the whole brand story. The new store is designed as a flexible and multi-purpose space, rather like a museum, that can be used for events beyond the usual retail operations. Custom-made curved fittings include curved and straight metal clothing racks and fiberglass panel dividers.
