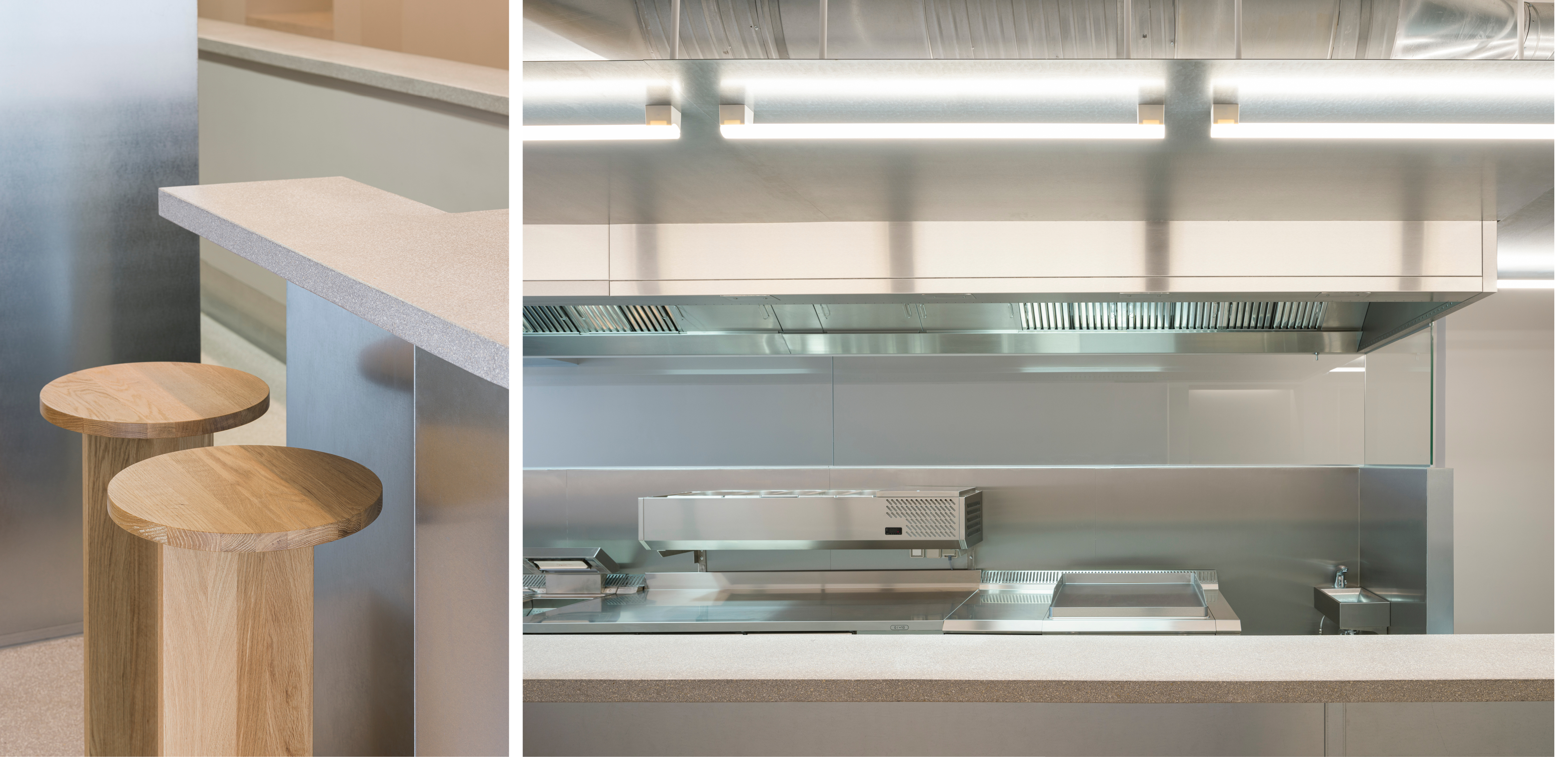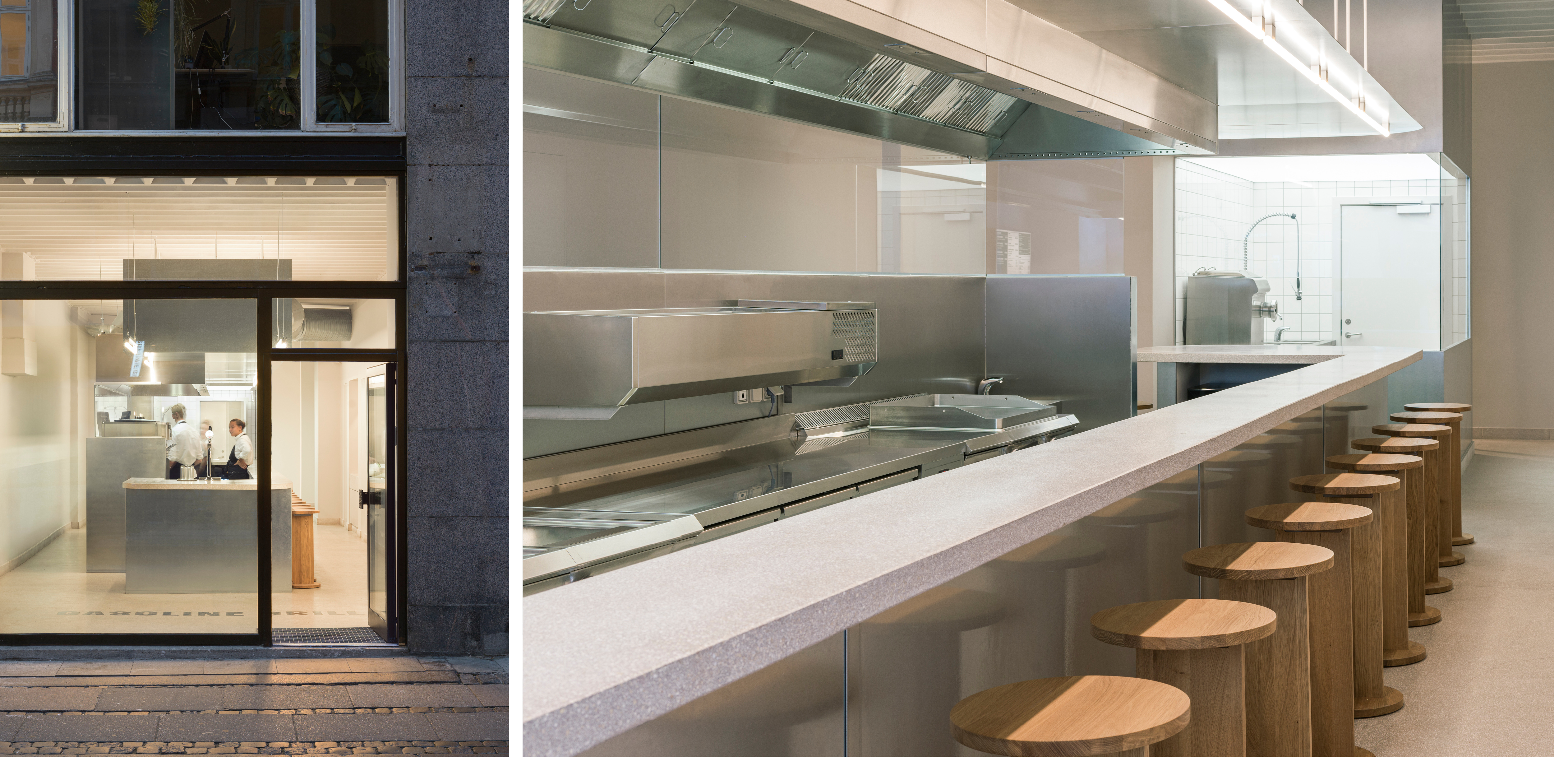

BURGER RESTAURANT
GASOLINE GRILL
2019
Gasoline Grill an unpretentious and simple burger restaurant. Galvanized steel and LED lights are exchanged with a warm terrazzo of light brown and red pebbles for the countertop and flooring. The open kitchen and counter are floating free of the perimeter walls and highlighting the existing plaster ceiling, which has distinctive small arches.
Collaborating with e15, David Thulstrup designed a new bar stool in European oak, with a strong geometric profile that is solid and genuine for its fast-food location.
