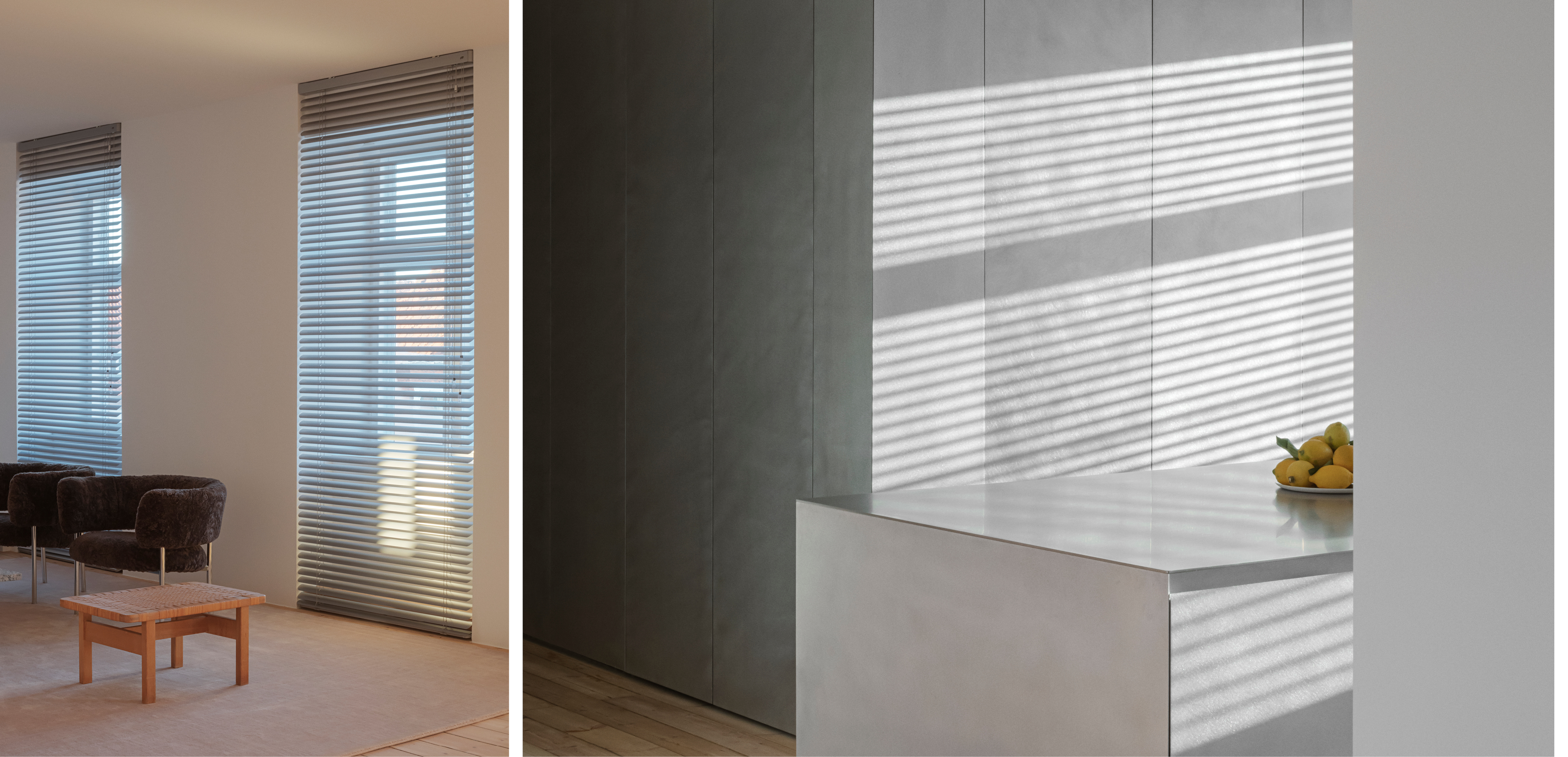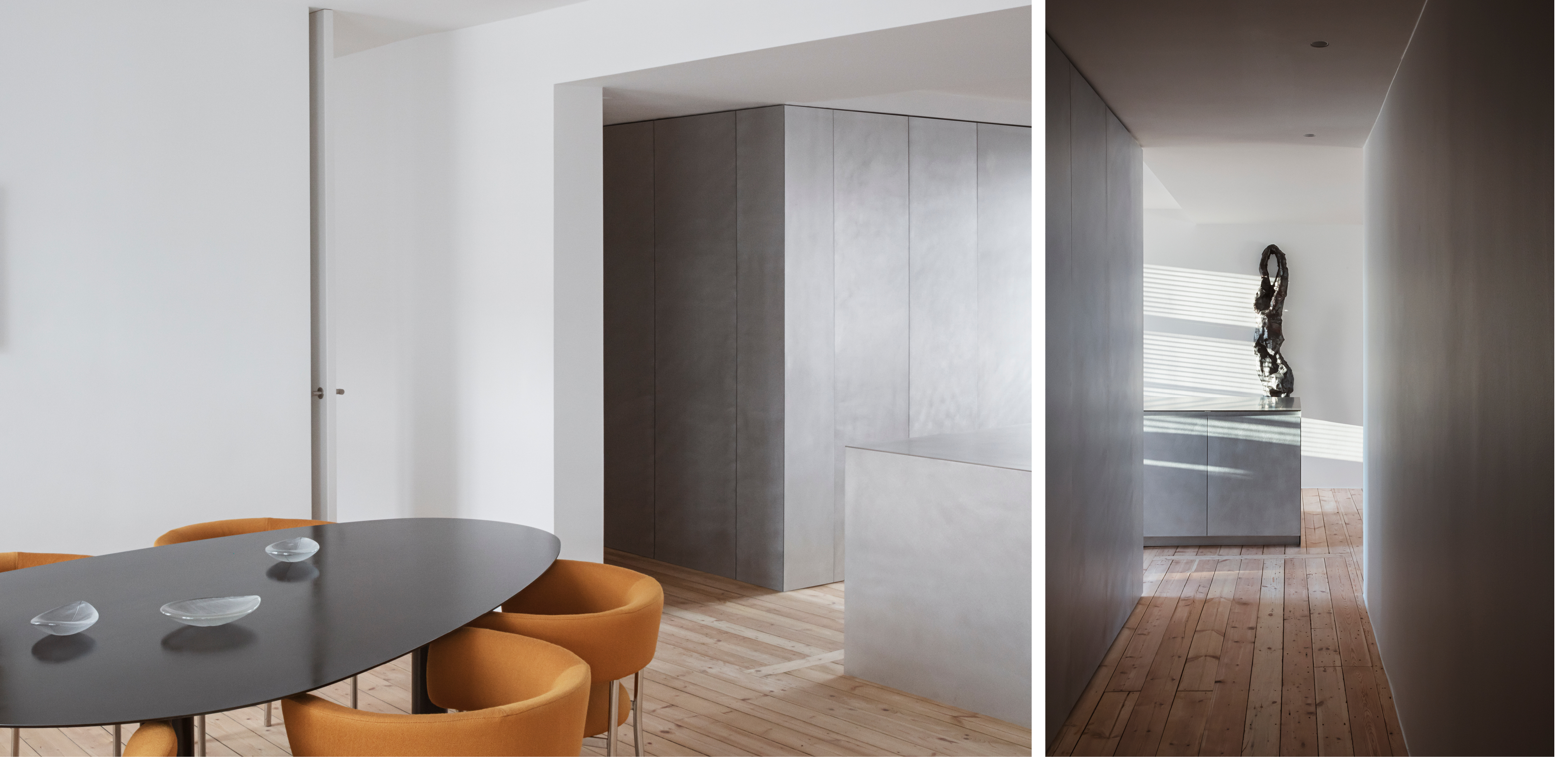

RESIDENTIAL
DAVID’S APARTMENT
Copenhagen, Denmark
2019
Gut renovation of a 1920s Copenhagen apartment to create a calm, minimalist new home for David Thulstrup. The 140-sqm apartment was reconfigured to open up a line of sight down a bank of windows on the northern side and create an open living space with a large central kitchen.
